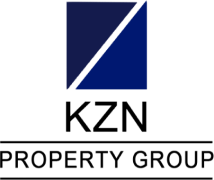R2,989,000
Monthly Bond Repayment R30,852.11
Calculated over 20 years at 11.0% with no deposit.
Change Assumptions
Calculate Affordability | Calculate Bond & Transfer Costs | Currency Converter
Monthly Rates
R1,300
R1,300
4 Bedroom Architect designed home in Shelly Beach For Sale
Architect designed home situated on a stand of 1181m² with a 1-bedroom flat-let with lots to offer.
Entering this home, you find yourself in a large entrance hall leading to the lounge area with a study off the lounge, a staircase takes you up to the 3 bedrooms with building cupboards and 2 bathrooms of which one bathroom is an en-suit to the master bedroom, this bathroom with built-in cupboards is hidden away behind a door.
All the bedrooms have doors leading out onto a private balcony with sea views. The master bedroom has a balcony leading to the entertainment room.
The other wing of the house consists of the large open plan kitchen / diner area, the kitchen has fitted Cherry Wood cupboards, granite tops and a gas stove, off the kitchen is a scullery leading out to the back yard and servant toilet. From the diner area is a staircase to the top floor leading into the entertainment hall, with a Jacuzzi and guest toilet. The entertainment hall has sliding doors leading out onto a balcony and also another door leading out onto a balcony connected to the master bedroom.
Throughout this home are tiled floors, down lights and ceiling fans.
This home also offers an automated extra-large double garage, neat and low maintenance garden and a tarred driveway with parking space.
The property is located in a good area close to the beach, the South Coast and Shelly Mall, Hospital and a private school almost across the road.
The property is also secure with electric fence, alarm system and a remote-controlled gate.
Photos and words can't describe this house, viewing it is the only way to be able to take in all the beauty of this magnificent, designed home.
Call me today for a viewing.
Entering this home, you find yourself in a large entrance hall leading to the lounge area with a study off the lounge, a staircase takes you up to the 3 bedrooms with building cupboards and 2 bathrooms of which one bathroom is an en-suit to the master bedroom, this bathroom with built-in cupboards is hidden away behind a door.
All the bedrooms have doors leading out onto a private balcony with sea views. The master bedroom has a balcony leading to the entertainment room.
The other wing of the house consists of the large open plan kitchen / diner area, the kitchen has fitted Cherry Wood cupboards, granite tops and a gas stove, off the kitchen is a scullery leading out to the back yard and servant toilet. From the diner area is a staircase to the top floor leading into the entertainment hall, with a Jacuzzi and guest toilet. The entertainment hall has sliding doors leading out onto a balcony and also another door leading out onto a balcony connected to the master bedroom.
Throughout this home are tiled floors, down lights and ceiling fans.
This home also offers an automated extra-large double garage, neat and low maintenance garden and a tarred driveway with parking space.
The property is located in a good area close to the beach, the South Coast and Shelly Mall, Hospital and a private school almost across the road.
The property is also secure with electric fence, alarm system and a remote-controlled gate.
Photos and words can't describe this house, viewing it is the only way to be able to take in all the beauty of this magnificent, designed home.
Call me today for a viewing.
Features
Pets Allowed
Yes
Interior
Bedrooms
4
Bathrooms
3
Kitchen
1
Reception Rooms
2
Study
1
Furnished
No
Exterior
Garages
2
Security
No
Parkings
3
Flatlet
1
Pool
No
Scenery/Views
Yes
Sizes
Floor Size
279m²
Land Size
1,181m²


























